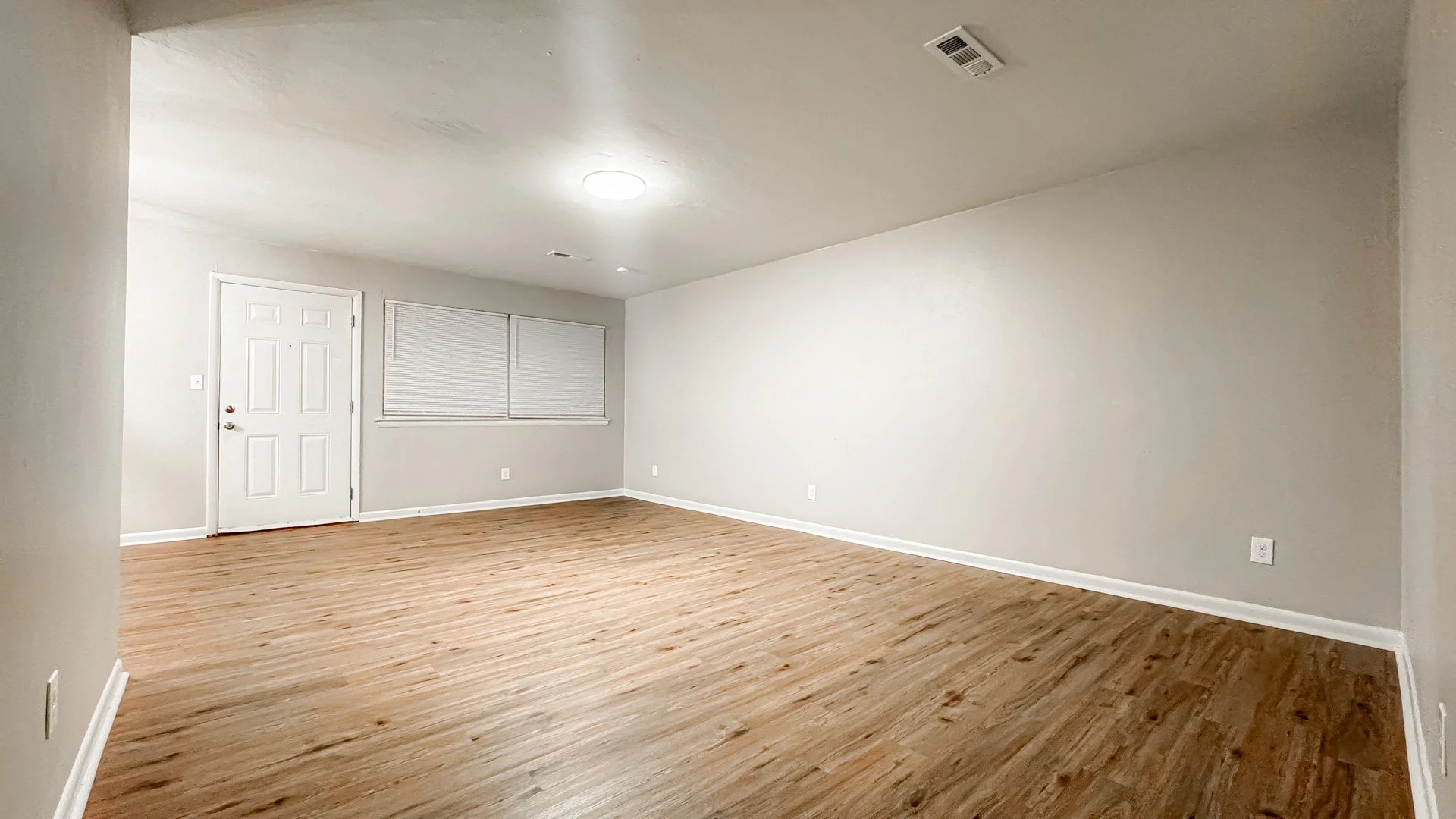Floorplans, Renders, 3D Scans
Discover the full potential of your property with our cutting-edge floorplans, stunning renders, and immersive 3D scans, designed to provide a comprehensive and captivating view that leaves a lasting impression on potential buyers.
Computer Generated ImagesBuilt by Waves & WilliamsApproved by National Association of REALTORS® (NAR)
The Power of Floorplans
Including floorplans and 3D renders in a home listing enhances the buyer's experience by providing a clear view of the property's layout. Floorplans offer a straightforward overview, while 3D renders bring the space to life, allowing buyers to visualize the home more realistically. This combination helps buyers make informed decisions and increases the property's appeal, leading to more successful sales.
"Having the 3D floorplan on the listing was a game changer for me. It allowed me to visualize exactly how I would set up my new apartment and made me feel confident in my decision even before visiting. It made planning my new space effortless and exciting."
— Celeste Davenport, Renter in Virginia BeachThe Process
This journey begins with a meticulous 3D scan, capturing every detail with precision and elegance, setting the stage for a truly immersive virtual experience.

A clear 3D top-down floorplan render showcasing the layout and dimensions, seamlessly transitioning into a detailed view of the space's features and design elements.

Actual views out of windows are photographed after the scan is complete. This provides an even more immersive viewing for potential buyers or renters.













